11 walk in shower ideas for small bathrooms
Share

Space may not be on your side when it comes to your bathroom, but don’t give up on the dream of a walk in shower just yet. From layout and design to tiles and colours, we’ve got plenty of walk in shower ideas for small bathrooms ready and raring to go. See what you think...
Quick links
1. Compact corner showers
The humble corner shower is one of the most popular choices for saving space in a small bathroom. They’re compact, practical, and leave plenty of room for other fittings and pieces of furniture.
If you’re worried about having a small shower, try opting for a neo-angled walk in shower design instead. This will give you more width when showering and get rid of any protruding corners elsewhere in the room.

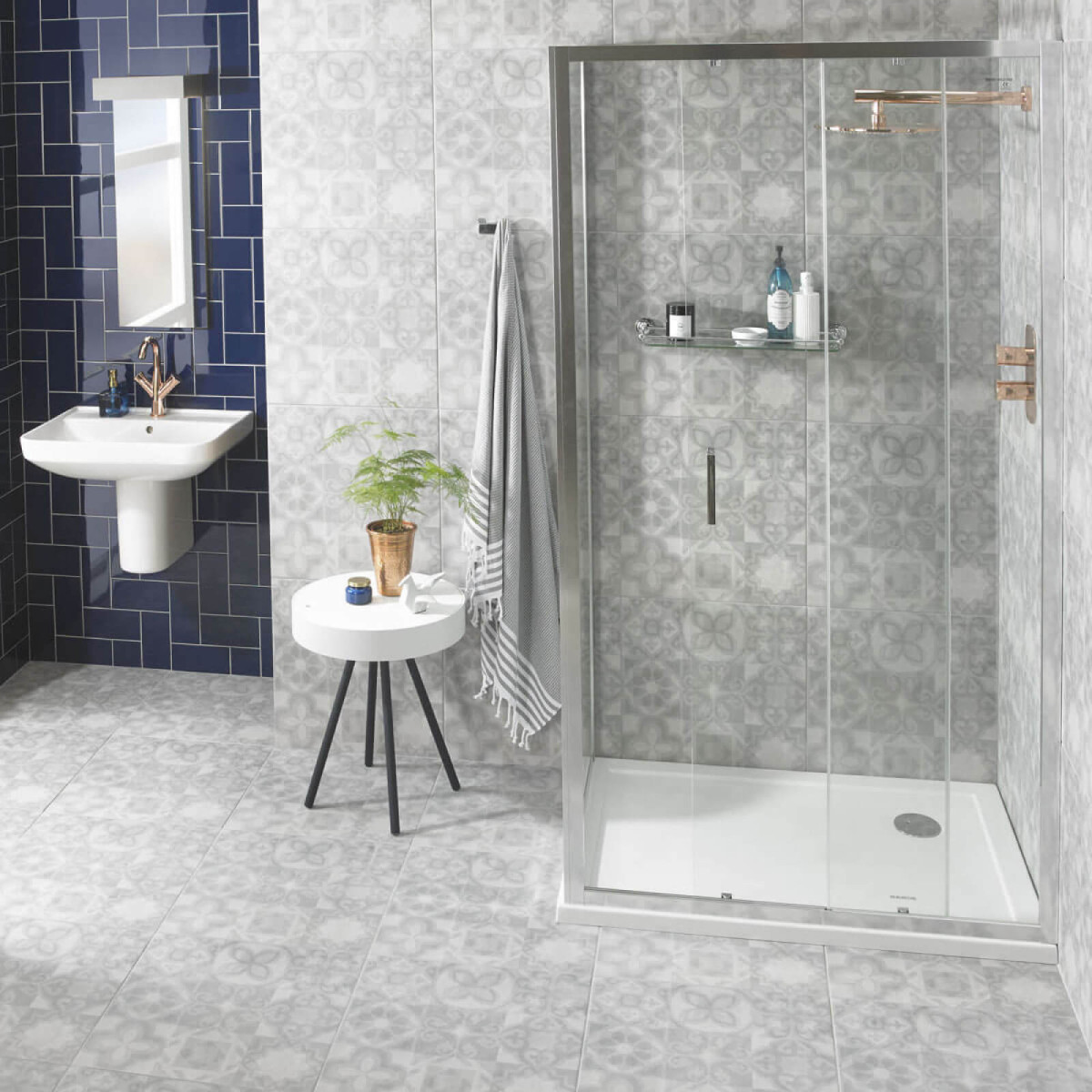 Feature Floors - Alfred Grey Wall & Matt Floor
Feature Floors - Alfred Grey Wall & Matt Floor
2. No tubs and bigger bathroom showers
Need a little more convincing before you ditch the tub? Here goes... Removing the bath will, of course, save you precious space, but that’s not all. You’ll have more room to play with when it comes to creating the ultimate walk in bathroom shower.
Extending the shower area along the entirety of the rear wall will result in a larger than average (and more luxurious) shower experience without taking up lots of space and overwhelming the room.
 Image credit: @jettsetfarmhouse on Instagram
Image credit: @jettsetfarmhouse on Instagram
3. Make a walled shower partition
Tiny bathrooms sometimes need partitions to keep water from splashing into areas it shouldn’t – because nobody enjoys sitting on a wet toilet seat! As an alternative to the glass door, we love the idea of half-wall installations as bathroom shower guards.
This walk in shower idea offers you all the privacy you need, keeps the room open, and, the best bit, provides a great canvas for statement tiles and decorative plants.

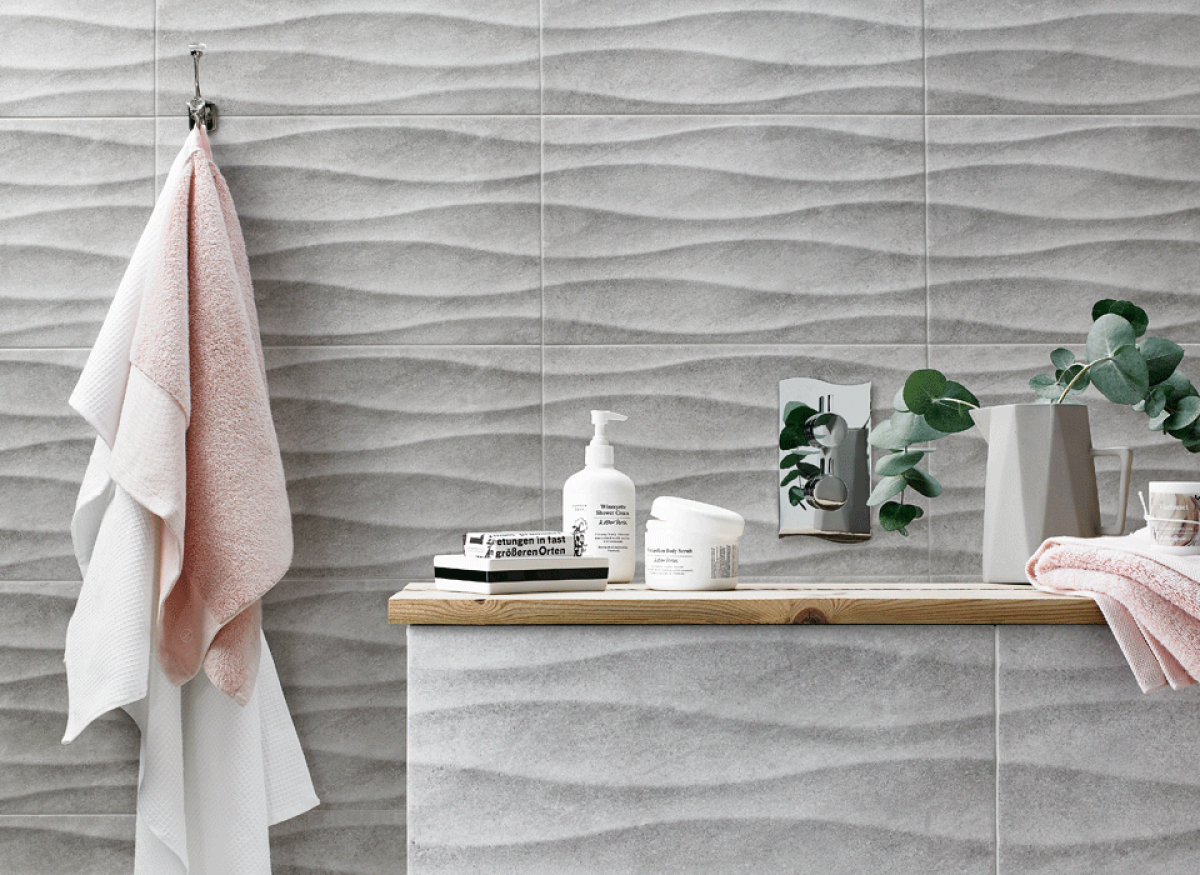 HD Accolade - Grey Wave Matt Wall
HD Accolade - Grey Wave Matt Wall
4. Working with glass shower doors
Natural light instantly makes a small room feel more spacious. So when it comes to walk in bathroom showers, glass doors offer a see-through barrier that doesn’t impact too much on visual space and lets the light flow where it’s needed most.
Tinted glass shower doors are great too as they create a statement focal point whilst still letting light flow freely around the room.
5. Choosing your shower tray
Shower trays come in all shapes and sizes giving you plenty of flexibility for creating your ideal walk in shower. Steer clear from large squares and go for smaller and longer trays that save on space.
Be sure to choose a shower tray with a shallow pan too. Trays with too much depth compact your shower area instead of keeping things open and spacious.
 Image credit: @sosullivandesign on Pinterest
Image credit: @sosullivandesign on Pinterest6. Working with alcoves and eaves
Small bathrooms often come with awkward layouts and dimensions, but try not to see unwanted alcoves and eaves as a problem. Use them to your advantage instead with clever walk in shower designs.
Build your walk in bathroom shower into the alcove or tuck it into an eave to make use of the walls as natural partitions in the room. Roof windows above the shower will give you extra light too and really open up the space.

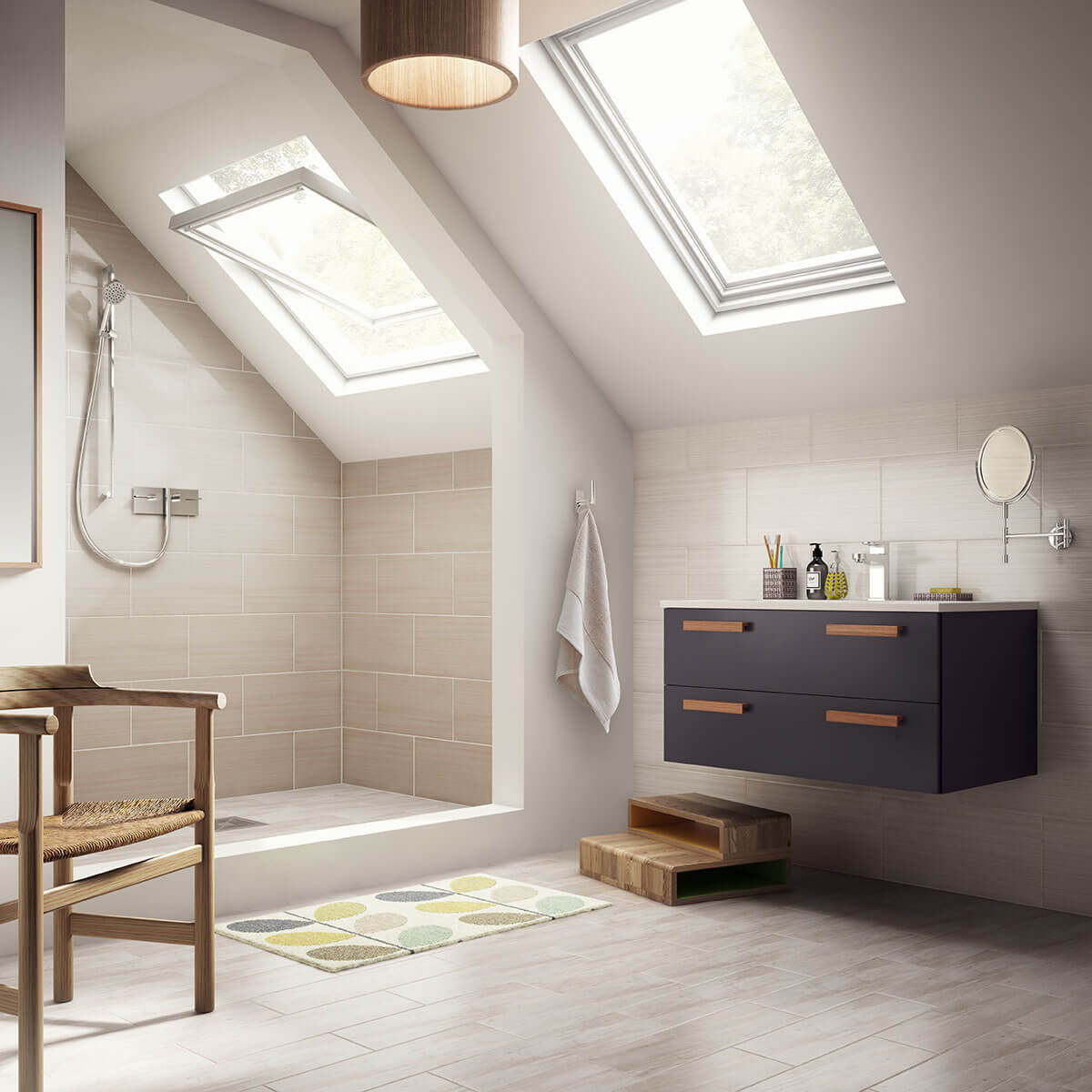 British Ceramic Tile New Brighton - Pier Gloss Wall
British Ceramic Tile New Brighton - Pier Gloss Wall
7. Using colour in small bathrooms
Clean and simple interiors help small bathrooms look more visually spacious whilst too much detail can leave things feeling a bit busy. White keeps rooms light and airy with plenty of scope for accessorising with textures and colours. Our favourite small bathroom designs include monochrome and minimalist Scandi influences.
That said, there’s so many small bathroom decorating ideas out there and there’s no reason why you can’t use bold colours. Just keep in mind that when working with small spaces, less is usually more.
 Image credit: @nest_twenty_eight on Instagram
Image credit: @nest_twenty_eight on Instagram
8. Tile laying inspiration
Getting nifty with your tile patterns in a walk in shower is a great way to trick the eye and create more visual space. Laying a metro tile in a vertical brick or block pattern along the shower wall will elongate the room and make everything feel bigger.
Small rooms don’t have to have small tiles either. Large format tiles are perfect for minimalist interiors with less grouting for a fuss-free finish.
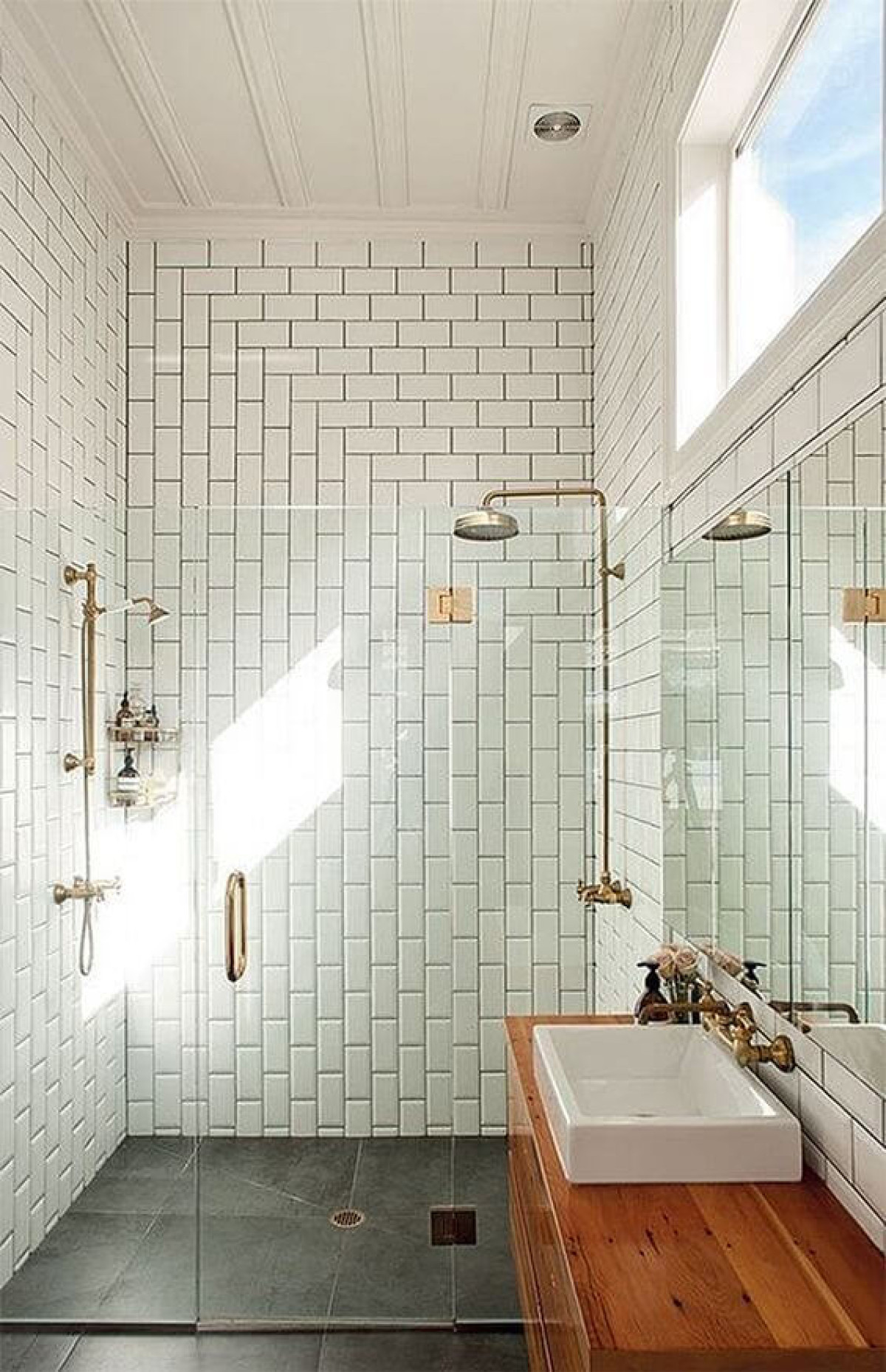
 Image credit: @Simon Devitt on Pinterest
Image credit: @Simon Devitt on Pinterest
9. Make a statement with your tiles
Believe it or not, statement tiles do work in small bathrooms. When used sparingly, bold patterns and colours work wonders by drawing the eye to key areas of the room.
A statement splashback or shower wall by contrast will make the rest of the room feel larger and let you have a bit of fun when it comes to design. Our Ted Baker GeoTile or Laura Ashley Mr Jones are great choices for a statement tile in a small bathroom.

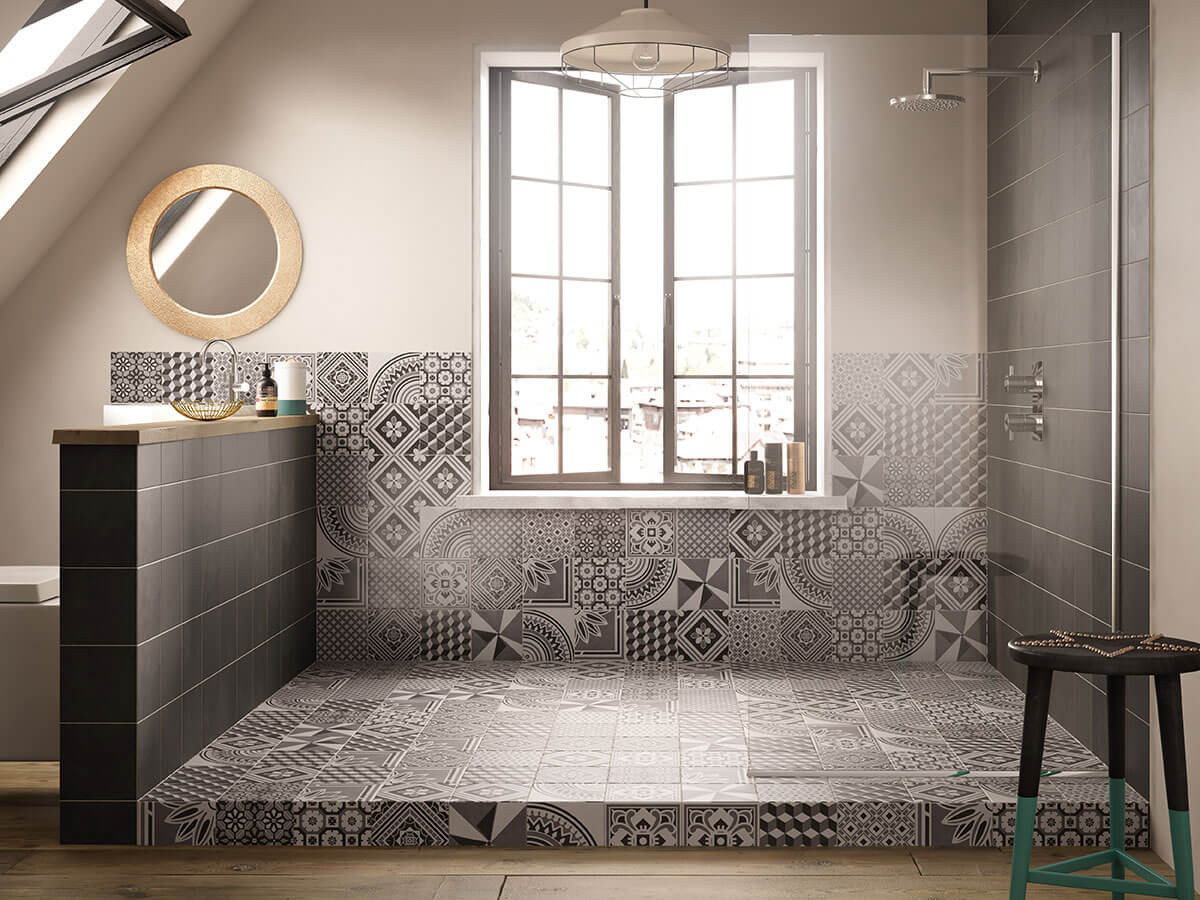 Ted Baker GeoTile - GeoTile Designs Wall & Floor
Ted Baker GeoTile - GeoTile Designs Wall & Floor
10. Keep your furniture to scale
Small spaces can be easily overwhelmed, especially if your furniture doesn't fit the scale of the room. To keep your walk in shower design the main attraction, be sure to fit furniture that doesn’t steal the spotlight.
Compact vanity units and built-in storage solutions are perfect for saving space and won’t dwarf the rest of the room.
11. Planning built-in storage
Furniture and vanity units can sometimes clutter a room unintentionally, so always look for storage alternatives in small bathrooms with walk in showers.
Considering built in shelves or even a tiled bench is a great option for storage that doesn’t take up too much space. Thinking ahead in the planning phase means you can keep the floor clear and stop storage woes later on.
 Image credit: @lindyegalloway on Instagram
Image credit: @lindyegalloway on Instagram
 HD Harmony - Grey Marble Wall
HD Harmony - Grey Marble Wall